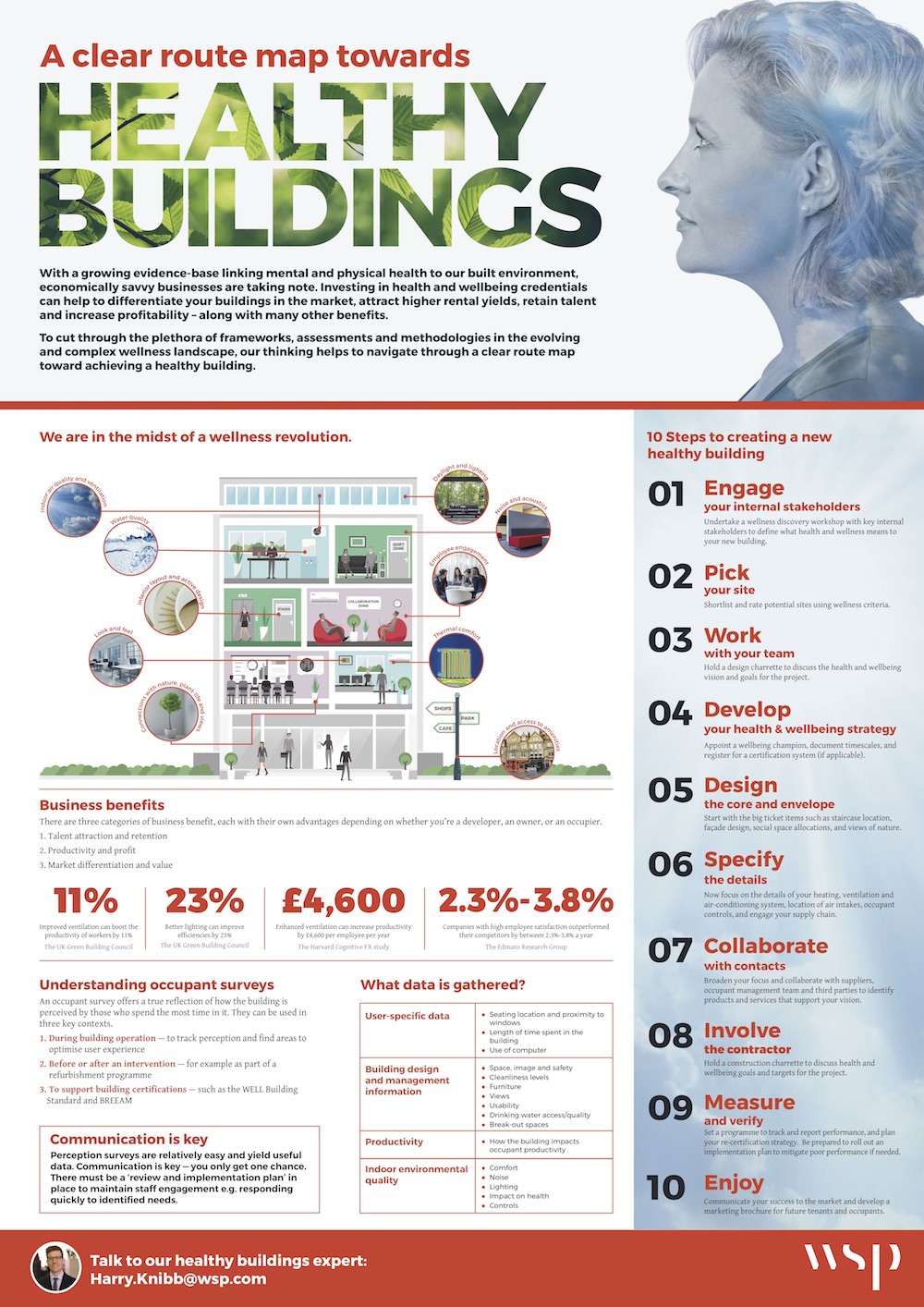Commercial & Residential / Evaluation and performance
Healthy City Design 2018
A clear route map towards healthy buildings
By Harry Knibb | 09 Oct 2018 | 0
This poster presents real project examples drawn from our experiences using the most popular assessment methodologies – WELL Building Standard and Fitwel.
Abstract
We’re in the midst of a wellness revolution. Supported by a growing body of literature linking mental and physical health to our built environment, economically savvy businesses are taking note. They’ve realised that productivity improvements through a healthy and happy workforce can be many times more valuable than efficiency savings in energy and maintenance expenditure, for example.
The result is a plethora of frameworks, assessment methodologies, and approaches that seek to improve the health and wellbeing credentials of a building. To cut through this evolving and complex wellness landscape, this poster will help participants navigate a clear route map towards a healthy building by addressing key questions such as:
- What are healthy buildings?
- What is the business case for healthy buildings?
- What is the right assessment methodology for me?
- How to undertake occupant surveys.
This poster presents real project examples drawn from our experiences using the most popular assessment methodologies – WELL Building Standard and Fitwel. We will distil our learning and develop a framework for those interested in upgrading their existing stock, and a framework for those developing new builds.
Organisations involved


